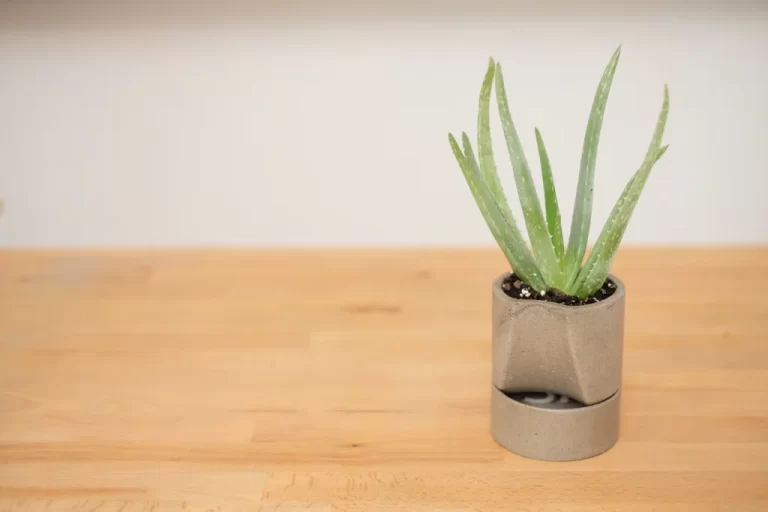Optimal Design Strategies for Your Kitchenette Floor Plan

When designing a kitchenette, optimizing the floor plan is crucial to creating a functional and aesthetically pleasing space. Whether you’re dealing with a compact apartment or adding a kitchenette to an office, the challenge lies in maximizing efficiency in a limited area. This article explores essential tips and creative solutions for designing the perfect kitchenette floor plan.
Understanding Kitchenette Dimensions
The first step in designing a kitchenette is understanding the typical dimensions and spatial requirements. Kitchenettes generally range from 25 to 50 square feet. Essential components like the sink, refrigerator, and cooking area need to be arranged thoughtfully to avoid a cramped feeling. Standard dimensions for appliances and fixtures should guide your layout decisions.
Efficient Layouts for Small Spaces
The layout is pivotal in kitchenette design. Popular options include the straight-line, L-shaped, and U-shaped layouts. The straight-line layout is ideal for narrow spaces, aligning all appliances and cabinets along one wall. L-shaped layouts offer more counter space and are suitable for corner spaces. U-shaped designs, while requiring more floor area, provide ample storage and workspace.
Smart Storage Solutions
In a kitchenette, every inch counts. Utilize vertical space with tall cabinets and open shelving. Consider space-saving solutions like magnetic knife strips, fold-down tables, or under-cabinet hanging racks for utensils. Custom cabinetry that fits your specific dimensions can significantly enhance storage efficiency.
Choosing the Right Appliances
Selecting compact and multifunctional appliances is vital in a kitchenette. Consider a two-burner stove, a small fridge, or a combination microwave-convection oven. Prioritize appliances that align with your cooking habits and space constraints.
Material Selection and Color Scheme
Choosing the right materials and colors can make a kitchenette appear larger and more inviting. Light colors and glossy finishes reflect light, enhancing the sense of space. Durable and easy-to-clean materials like stainless steel, quartz, or laminate are practical choices for countertops and flooring.
Lighting and Ventilation
Good lighting is essential in small kitchen spaces. Under-cabinet lighting can illuminate countertops effectively. If natural light is limited, consider bright, energy-efficient LED options. Adequate ventilation is also crucial to maintain air quality, especially in compact areas.
Personalizing Your Kitchenette
Adding personal touches can transform a kitchenette from a functional space to a delightful part of your home or office. Decorate with indoor plants, artwork, or unique hardware to inject your personality into the design.
Incorporating Technology and Smart Design
In today’s digital age, integrating technology into your kitchenette can significantly enhance its functionality. Smart appliances that can be controlled via smartphone apps not only save space but also add convenience. For instance, a smart, compact dishwasher or a fridge with adjustable temperature zones can be a game-changer in a small kitchenette. Additionally, incorporating USB ports and charging stations into your kitchenette design can make the space more user-friendly, especially in multifunctional settings like studio apartments or office spaces.
Balancing Aesthetics and Functionality
While functionality is key in a kitchenette, aesthetics should not be overlooked. The choice of backsplash, cabinet finishes, and flooring can dramatically impact the overall look and feel of the space. Opt for materials and designs that complement the rest of your home or office to create a cohesive look. Using glass or mirrored backsplashes can create an illusion of depth, making the kitchenette appear larger.
Accessibility and Ergonomics
Accessibility is another critical aspect of kitchenette design. Ergonomic considerations ensure that the kitchenette is comfortable to use, regardless of the user’s height or mobility. Features like pull-down shelves, drawer dividers, and adjustable countertops can make the kitchenette more accessible and enjoyable to use.
Sustainability Considerations
Incorporating sustainable practices into your kitchenette design is not only good for the environment but can also be cost-effective in the long run. Using energy-efficient appliances, sustainable materials, and LED lighting can reduce your carbon footprint while also cutting down on utility bills.
Maximizing Space in Different Kitchenette Layouts
When designing a kitchenette, maximizing both storage space and floor space is essential.
Single Wall Kitchenette
All appliances and cabinets are aligned along one wall. This layout is particularly effective in narrow spaces and can include features like a fold-down table or a slim island to add functionality without sacrificing floor space.
L-shape Kitchen Layout
ideal for corner spaces. This design allows for a more flexible arrangement of appliances and offers the potential for additional counter space or even a small kitchen island. The L-shape layout is particularly effective in studio apartments or open-plan living areas, as it neatly divides the kitchen and living areas while making efficient use of square footage.
Galley Kitchenette
Characterized by parallel counters, a galley kitchenette makes the most of limited space, offering ample upper cabinets and efficient workflow. This layout is perfect for those who love cooking but are constrained by the size of their kitchen space.
U-shaped Layout
This design maximizes both storage and work areas, making it ideal for those who need more from their small kitchenette floor plans. The U-shaped kitchenette can also incorporate a small dining area or additional counter space, enhancing its functionality.
Conclusion
The right kitchenette layout can transform a small space into a functional and stylish area. Whether you choose a single wall kitchenette for its simplicity, an L-shaped layout for its efficient use of space, or a galley kitchenette for its ample storage options, each design offers unique advantages. Remember, the goal is to balance kitchen layout ideas with practical considerations like storage space, floor space, and the overall flow of your home.
Embrace the challenge of small kitchenette floor plans as an opportunity to explore innovative design solutions. Your kitchenette, no matter its size, can be a testament to efficiency, style, and personal expression, fully utilizing every square inch of space while seamlessly blending with your lifestyle and the rest of your home.






