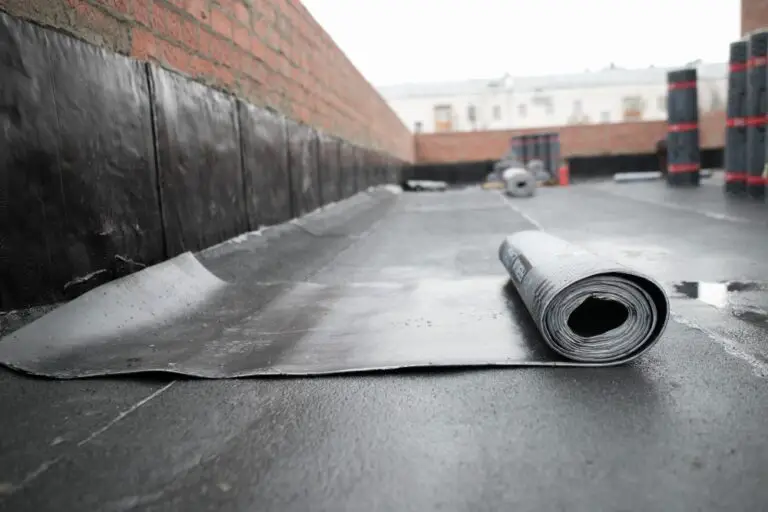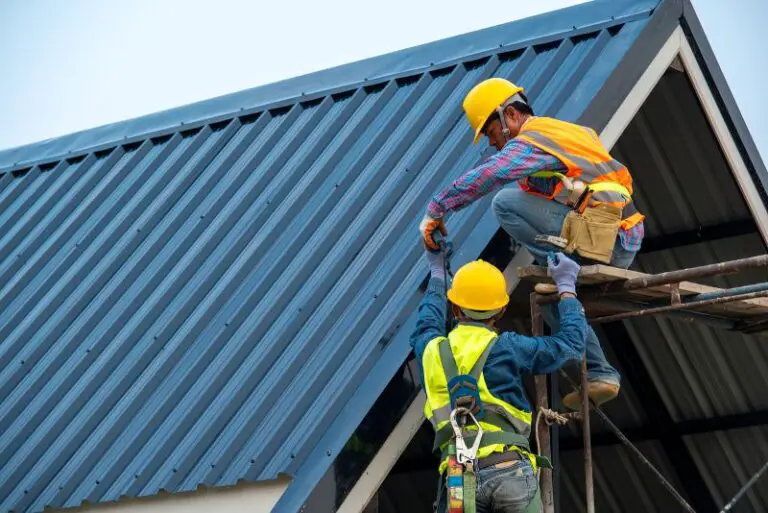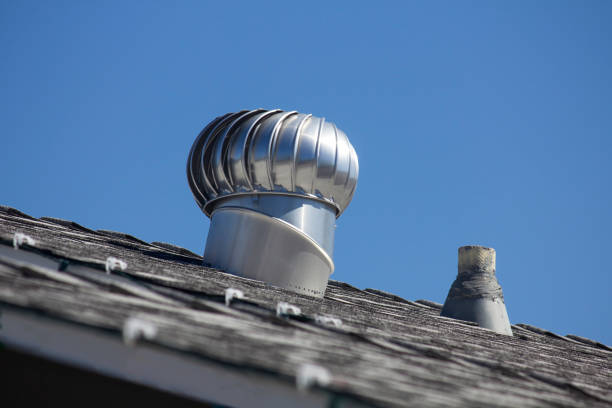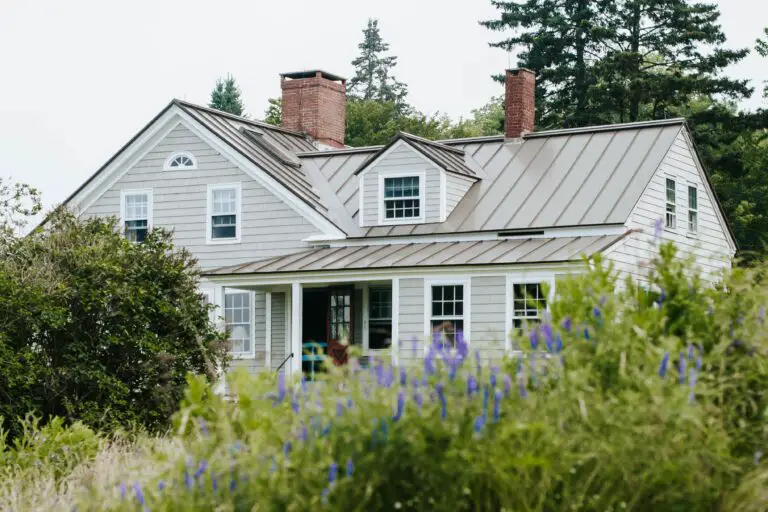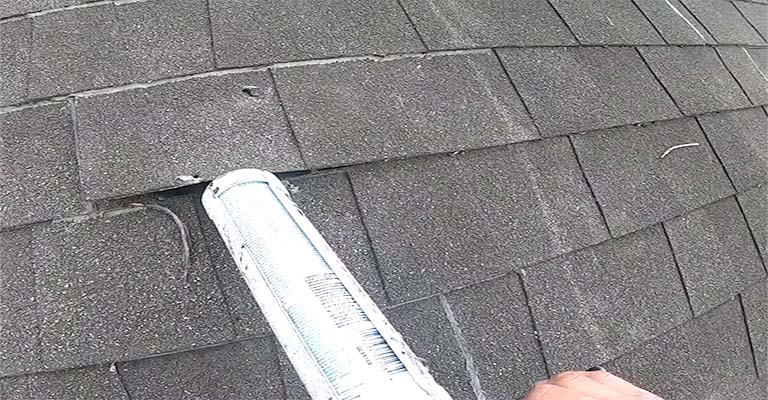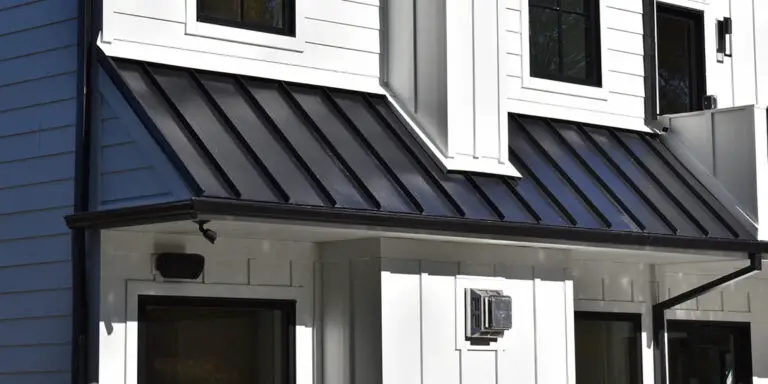Exploring the Elegance and Functionality of the Mansard Roof
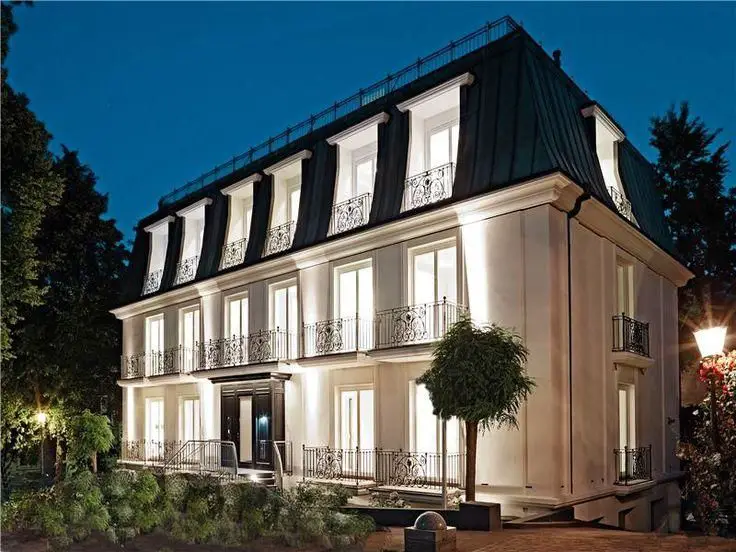
The mansard roof, a hallmark of architectural beauty and practicality, has been a significant element in building design since its inception in the 16th century. Named after the French architect François Mansart, this roof style is not only aesthetically pleasing but also highly functional.
In this comprehensive guide, we delve into the world of mansard roofs, exploring their history, design elements, benefits, and considerations for homeowners.
History and Origin
The mansard roof, often associated with classic French architecture, dates back to the Renaissance period. François Mansart, in the 17th century, popularized this design in France, revolutionizing roof construction. His innovative approach allowed for additional living space under the roof, a concept that quickly spread across Europe and eventually, the world.
Defining Characteristics
A mansard roof is characterized by its unique four-sided design, with each side comprising a double slope. The lower slope is steeper and more vertical than the upper one, which is often not visible from the ground. This architectural style not only creates an intriguing exterior but also provides ample space beneath the roof.
Benefits of Mansard Roofs
Increased Living Space
The design of mansard roofs offers additional living space, which can be utilized as bedrooms, studios, or storage areas.
Aesthetic Appeal
Mansard roofs have a timeless charm, often featuring dormer windows that add to their elegance and provide natural light to the interior spaces.
Flexibility in Design
These roofs allow for flexibility in architectural design, accommodating various window types and decorative elements.
Property Value Enhancement
Homes with mansard roofs often have a higher property value due to their unique architecture and additional living space.
Materials and Durability
Traditionally, mansard roofs were constructed using slate or wood shingles. Modern mansard roofs, however, employ a variety of materials including metal, asphalt shingles, and even eco-friendly options like solar tiles. The choice of material affects the roof’s durability, maintenance needs, and overall appearance.
Considerations for Homeowners
Cost
Mansard roofs can be more expensive than traditional roofs due to their complex design and the additional materials required.
Maintenance
Regular maintenance is crucial, especially for roofs with wooden elements or intricate designs, to prevent leaks and structural damage.
Weather Suitability
Homeowners should consider their local climate, as mansard roofs may not be suitable for areas with heavy snowfall or high winds.
Modern Adaptations and Trends
As architectural trends evolve, so do interpretations of the mansard roof. Contemporary architects often experiment with materials and design elements, bringing a modern twist to this classic style. For example, the integration of large glass panels or minimalist dormer windows adds a contemporary flair while maintaining the roof’s traditional charm.
Energy Efficiency and Sustainability
One of the modern concerns in roofing is energy efficiency and sustainability. Mansard roofs offer excellent opportunities for incorporating green solutions. With ample space for attic insulation, these roofs can significantly reduce heat loss. Additionally, the flat portion of the roof can be ideal for installing solar panels, making mansard roofs an attractive option for eco-conscious homeowners.
Restoration and Preservation
For historical buildings with mansard roofs, restoration and preservation are critical. It’s essential to maintain the architectural integrity while updating the structure with modern materials and techniques. This balance ensures that the historical value is preserved, and the building remains functional and safe.
Design Considerations for Mansard Roof
Dormer Windows
The style, size, and placement of dormer windows can dramatically affect the appearance and functionality of a mansard roof.
Color and Texture
Choosing the right color and texture for roofing materials can enhance the building’s overall aesthetic and complement its surroundings.
Structural Support
Given the complexity and weight of mansard roofs, ensuring adequate structural support is crucial for long-term durability.
Adapting Mansard Roofs for Different Architectural Styles
Mansard roofs are not limited to traditional French architecture. They can be adapted to suit a variety of architectural styles, from Victorian to modern minimalist, demonstrating their versatility and enduring popularity.
Architectural Variations
Mansard roofs have evolved over the centuries, leading to various sub-styles. Some common variations include straight-angle mansards, convex or concave curves, and composite styles that incorporate elements of other roof designs.
Notable Examples
Famous buildings with mansard roofs include the Louvre Museum in Paris and the Second Empire-style buildings in North America. These iconic structures showcase the roof’s versatility and enduring appeal in various architectural contexts.
FAQs
Q: What is the lifespan of a mansard roof?
A: The lifespan varies based on materials and maintenance but typically ranges from 20 to 30 years for asphalt shingles and up to 100 years for slate.
Q: Can mansard roofs be energy efficient?
A: Yes, with proper insulation and material choices, mansard roofs can contribute to a home’s energy efficiency.
Q: Are there modern interpretations of the mansard roof?
A: Modern architecture often incorporates mansard roofs with contemporary materials and simpler lines, adapting the classic style to fit current trends.
Final Thoughts
The mansard roof style, often interchangeably referred to as the French roof, stands out among various roof types for its unique combination of aesthetic charm and practicality. Unlike the more common gable roof or the similarly sloped gambrel roofs, the mansard style offers an expanded interior space, making it an ideal choice for those looking to maximize their attic space. The upper slope of a straight mansard roof is skillfully designed to be less steep than the lower, allowing for a distinctive curb roof appearance while providing ample usable space beneath. This architectural feature distinguishes the mansard roof from a traditional gambrel roof, which typically lacks this level of space efficiency.
Whether one opts for a straight mansard roof or its more elaborate variants, the decision to incorporate a mansard style into a building’s design can significantly enhance both its external appeal and internal functionality. Homeowners looking to adopt this classic yet versatile roof structure should consult with a seasoned roofing contractor to ensure optimal implementation. The mansard roof not only enriches the architectural diversity of a neighborhood but also contributes effectively to the practical use of attic space, reaffirming its status as a time-honored yet continually relevant choice in the realm of roofing options.

