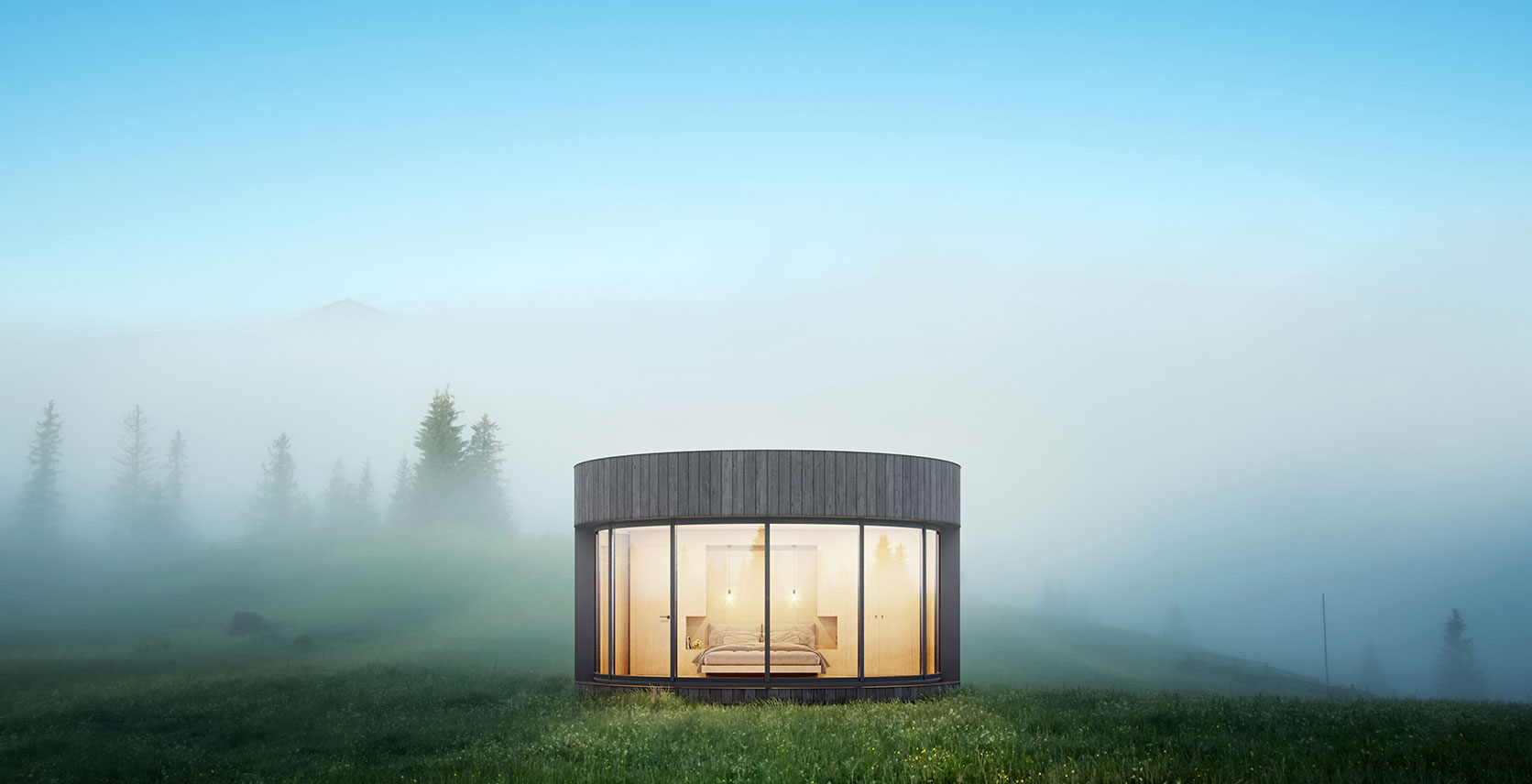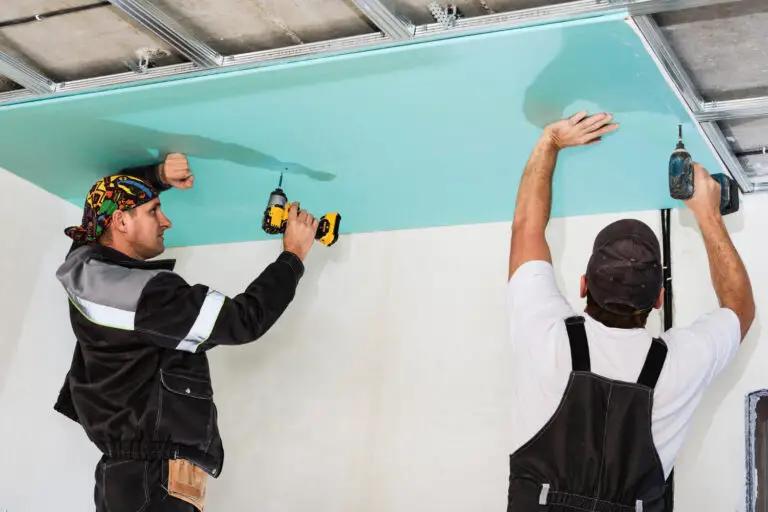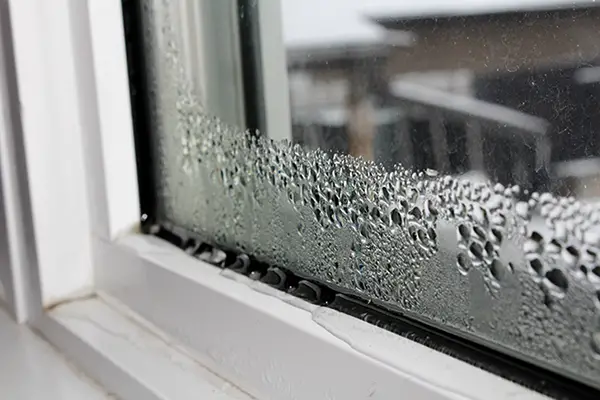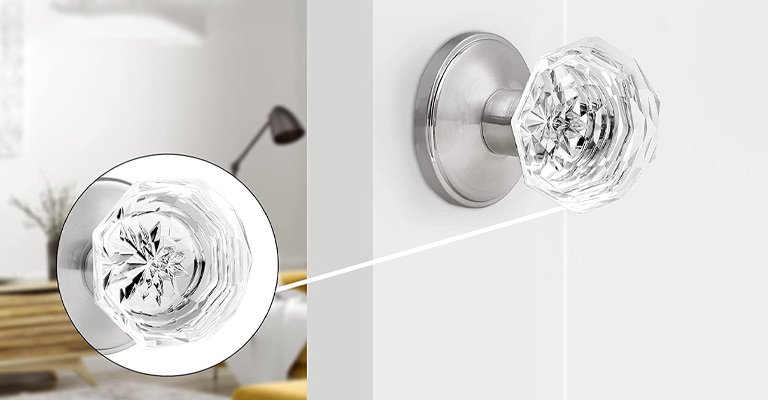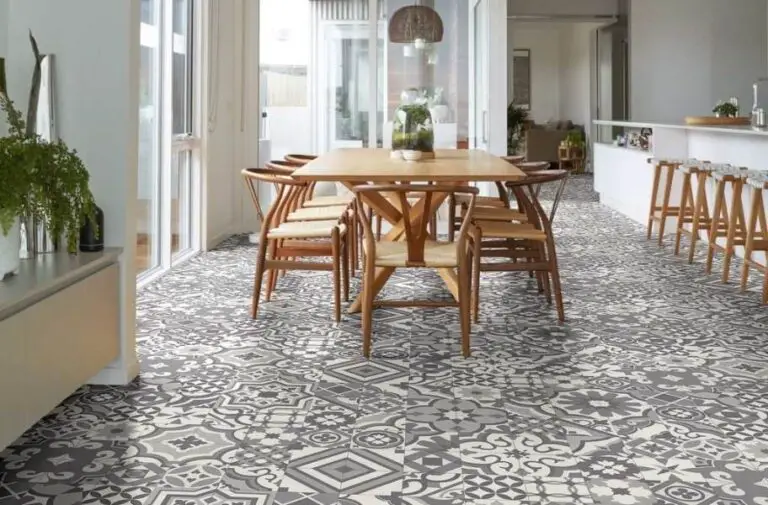Prefab Cabin: Your Gateway to Effortless Country Living
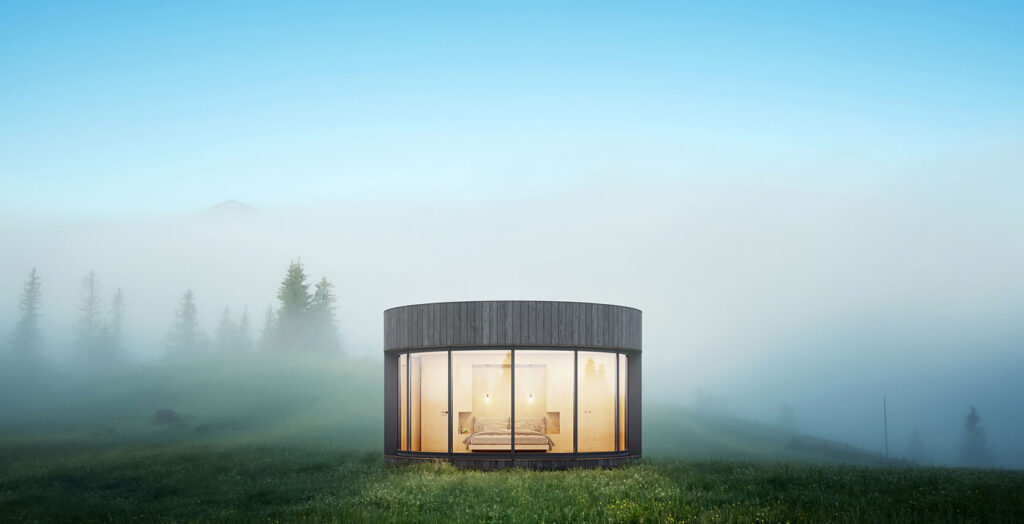
Imagine a serene retreat in the woods, your very own cabin that blends seamlessly with the beauty of nature. Prefab cabins offer a unique solution for those yearning for a picturesque getaway without the hassle of traditional construction. These pre-engineered marvels are not only cost-effective but are also a testament to modern design and sustainability.
The Rise of Prefab Cabin Living
Prefab cabins have gained considerable traction among those looking to add a cozy, eco-friendly touch to their lives. The simplicity of their design, combined with the ease of assembly, makes them an attractive option for homeowners. Whether it’s a minimalist abode for the solo adventurer or a spacious haven for family gatherings, the versatility of prefab cabins caters to a wide range of needs and preferences.
Understanding Prefab Cabins
Prefabrication is a process where the components of the cabin are manufactured off-site and then transported to the location for assembly. This method offers numerous advantages over traditional construction, such as reduced waste, streamlined production, and minimal on-site labor, which translates to a smaller carbon footprint and cost savings.
Design and Customization
One of the most appealing aspects of prefab cabins is the ability to customize. Prospective cabin owners can select from a plethora of designs, materials, and finishes to create a space that truly reflects their style and needs. From rustic wood finishes to modernist glass and steel, the possibilities are endless.
The Environmental Edge
Eco-consciousness is at the heart of prefab cabin design. The construction process is designed to minimize environmental impact, with features like energy-efficient windows, solar panel compatibility, and sustainable materials. This makes prefab cabins an excellent choice for those looking to reduce their ecological footprint.
Location and Logistics
While prefab cabins can be erected in a variety of landscapes, choosing the right location is crucial. Factors such as ground stability, climate, and accessibility need to be considered. Additionally, understanding the logistics of transporting the prefabricated components to your chosen site is essential.
Advantages of Prefab Cabin Construction
Prefab cabins stand out in the housing market for their quick assembly, which significantly cuts down the timeline from conception to habitation. This speed is a result of the controlled factory environment where weather delays are non-existent and efficiency is maximized. The precision of factory tools also ensures a high quality of construction with tighter seals and better insulation, which can lead to energy savings for the owner. Cost efficiency is another advantage; with most of the construction happening in a factory, labor costs are reduced, and budget overruns are less likely.
Customization at Your Fingertips
The myth that prefab cabins are cookie-cutter models is quickly dispelled when customers explore the array of customization options available. From choosing layouts that range from one-bedroom retreats to multi-family residences to selecting finishes and fixtures that reflect personal style, the prefab process allows for individual expression. This section would highlight various customization success stories, with accompanying high-quality images showcasing the diversity of prefab cabin designs.
Sustainable Living Made Simple
Sustainability isn’t just a buzzword when it comes to prefab cabins; it’s a built-in feature. These structures often incorporate green building materials, such as bamboo flooring or recycled insulation, and are designed to reduce energy consumption through passive solar heating and efficient appliances. The production process itself is designed to minimize waste, further contributing to the environmental benefits of choosing a prefab cabin.
Navigating the Logistics of Prefab Cabin Ownership
This practical guide would navigate potential owners through the logistics of setting up a prefab cabin, including obtaining necessary permits, preparing the site for installation, and the delivery and assembly process. It would offer advice on how to select the right property for a prefab cabin and the importance of considering access to utilities and the internet, which is especially pertinent for those intending to work remotely from their scenic retreat.
Financial Aspects to Consider
Investing in a prefab cabin involves a series of financial considerations that extend beyond the purchase price. Prospective buyers should account for the cost of land, site preparation, delivery, and any additional customization. This section would provide a comprehensive look at these costs, as well as the potential savings associated with prefab construction. It would also explore financing options, including loans and mortgages specifically tailored for prefab construction.
The Prefab Cabin Community
A vibrant and growing community of prefab cabin enthusiasts is emerging, with online forums and social media groups sharing tips, designs, and experiences. This sense of community not only supports new owners through the buying and construction process but also fosters a network of like-minded individuals passionate about minimalist, sustainable living. Here, the article would feature stories and insights from real members of the prefab cabin community, adding a personal touch to the piece.
Conclusion: Embracing the Prefab Cabin Lifestyle
In your quest to craft the perfect cabin, modular cabins offer an array of choices that align with your vision. Whether you’re envisioning a cozy log cabin nestled in the woods or a sleek tiny home with hardwood floors and an abundance of natural light, the journey begins with Westwood Cabins. These structures redefine the essence of a dream cabin, merging convenience with customization. The gable roof design, a staple of classic cabin architecture, can be complemented with a small porch to create a picturesque living space that welcomes you after a day’s adventure. And for those unexpected guests or a need for extra space, adding a guest house is as simple as selecting a small cabin plan that fits seamlessly with your main abode.
Embracing the tiny homes movement doesn’t mean compromising on luxury or comfort. Westwood Cabins exemplify how small cabins can maximize living space, ensuring every square foot is utilized efficiently. From the warm embrace of hardwood floors to the strategic placement of windows that invite streams of natural light, these modular cabins are designed to be your dream home. Imagine stepping out each morning onto your small porch, coffee in hand, as you breathe in the tranquility of your surroundings. Whether it’s a tiny home designed for minimalist living or a small cabin that serves as a rustic retreat, your dream cabin awaits to be realized, promising a sanctuary where memories are made and life’s simple pleasures are savored.

