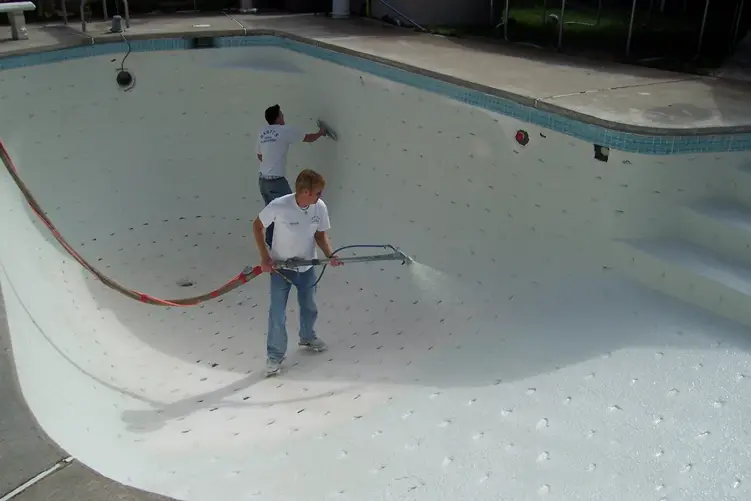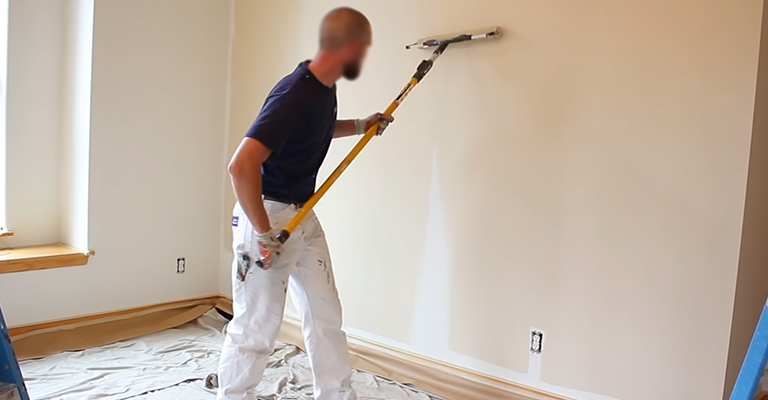Finishing an Attic Conversion: Steps, Tips, and Benefits
In an era where maximizing space and home value is critical, an often-overlooked area ripe for transformation is the attic. Converting this under-utilized space can add significant value to your home and offer additional living space. If you’re contemplating finishing your attic, this comprehensive guide will shed light on everything you need to know.
Introduction to Attic Conversion
An attic conversion involves transforming an unused or under-utilized attic space into a functional room. This can range from a simple storage room to a luxurious master bedroom or home office. In contrast to the high costs and inconvenience of moving or extending your home, an attic conversion can be a cost-effective solution, adding up to 20% to your property’s value.
Planning for the Attic Conversion
Planning is paramount for successful attic finishing. Consider factors such as the purpose of the room, your budget, the available space, and building regulations. You may also need to think about insulation, ventilation, and lighting to create a comfortable environment.
The Step-by-Step Process to Finishing an Attic
1. Assessment and Design
The first step in any attic conversion is a thorough evaluation of the existing space. Consider hiring an architect or structural engineer to ensure the attic can withstand the extra load and to design an accessible and practical room.
2. Building Permits and Regulations
Before starting the construction, you must acquire necessary permits and ensure your design aligns with local building regulations.
3. Insulation and Ventilation
Next, your attic needs adequate insulation to maintain temperature regulation. Good ventilation is equally vital to prevent dampness and to promote air circulation.
4. Electrical and Plumbing Installations
If your attic conversion includes a bathroom or requires extra lighting, you will need professional electrical and plumbing installations.
5. Floor Reinforcement and Wall Building
The floor of your attic might require reinforcement to withstand extra weight. Walls will then be constructed based on your design.
6. Final Finishes
The last step in your attic conversion is the final finishes. This includes painting, installing light fixtures, laying down the flooring, and fitting any other decorative elements.
Benefits of Finishing an Attic
Completing an attic conversion brings multiple benefits. Aside from the obvious addition of living space, a well-executed conversion can increase the market value of your property. It is also a great way to improve energy efficiency with the right insulation, thus reducing utility bills. Last but not least, converting your attic may be less disruptive than a full-scale home extension as most of the work can be contained within the existing structure.
Tips for a Successful Attic Conversion
While embarking on your attic conversion journey, these additional tips can pave the way for a smoother process:
Maximize Natural Light
Attics can often be dark and dreary. Integrating natural light can completely transform the space, making it more welcoming and livable. Consider adding skylights or dormer windows to let in plenty of sunlight and offer a great view.
Opt for Built-In Storage
One of the challenges with attic conversions is dealing with awkward spaces and sloping ceilings. Using built-in storage can be an effective way to utilize these odd spaces and keep the room tidy.
Consider a Staircase Location
A staircase to your new attic room should be carefully planned. It should be accessible but also take up as little living space as possible.
Think About Acoustics
As the attic is at the top of your home, sound can travel downwards easily. Using soundproofing materials in your flooring can help minimize noise disruption.
Choose Suitable Furniture
Furniture in the attic should be chosen wisely. Opt for pieces that are functional and fit comfortably within the space. Lightweight and easily maneuverable furniture can be beneficial given the possible accessibility constraints.
Practicality and Aesthetics
While functionality is crucial in an attic conversion, aesthetics should not be overlooked. The design should seamlessly blend with the rest of your home. Use a similar color palette, flooring, and finishes to ensure the new room feels part of the existing house structure.
Attic Conversion: A Worthwhile Investment
Investing time and resources in an attic conversion undoubtedly adds value to your home, both in terms of living space and market value. Moreover, it provides an opportunity to repurpose a potentially wasted space into something functional and beautiful.
Wrapping Up
The process of converting your attic into a finished attic brings along numerous benefits, from increased square footage to a boost in home value. Your once simple storage space can be transformed into a vibrant and usable living space, enhancing the overall functionality and appeal of your home. An attic remodel is not a task to be taken lightly, however, as it involves significant considerations, such as electrical wiring, attic ceiling construction, and adherence to local building codes.
While every attic renovation is unique, common aspects such as strengthening the attic floor, reinforcing floor joists, and integrating proper insulation (like spray foam insulation) are critical. The attic finishing project may also involve installing drywall, painting the attic ceiling, and even working on a walk-up attic. Each aspect can significantly affect the final cost of your attic transformation, with the size of the space and the complexity of the renovation playing a role.
By the time your attic conversion is complete, you’ll have more than just additional square footage – you’ll have a fully usable space tailored to your needs. Remember, while walk-up attic costs and the complexity of the project can be daunting, the resulting finished attic space is an investment that pays off in the long run. So gear up, gather your resources, and embark on the exciting journey of attic transformation.






