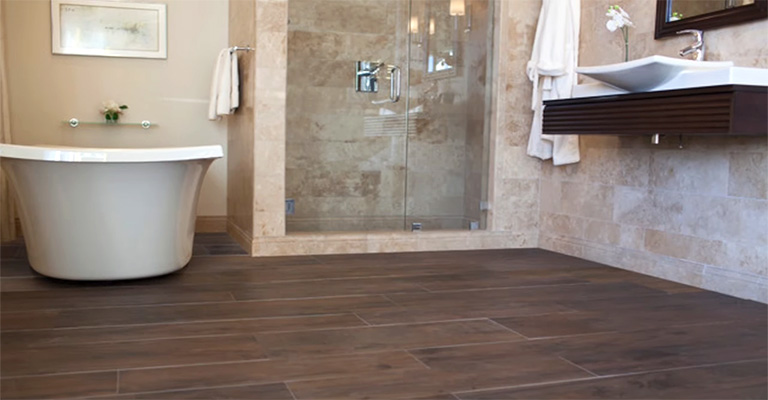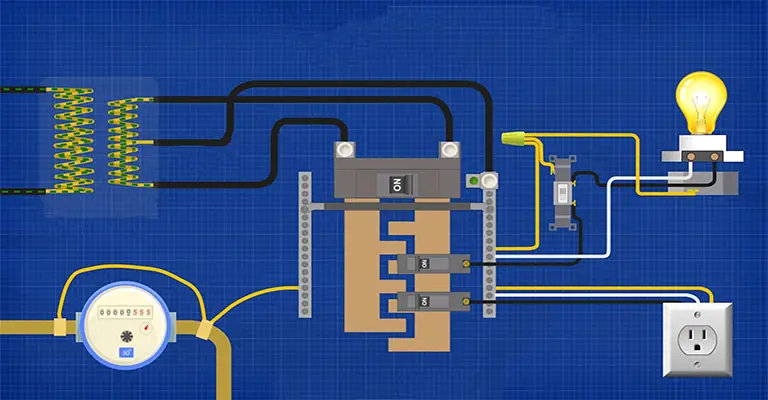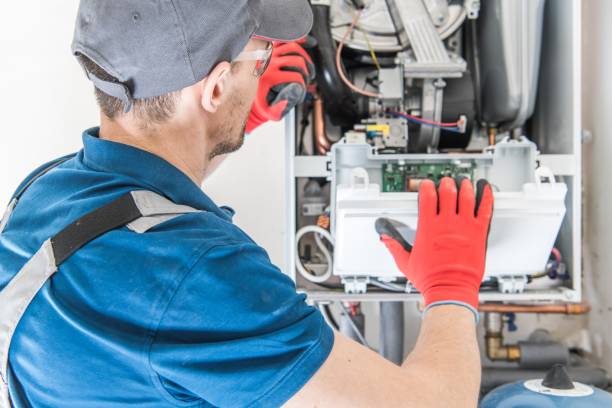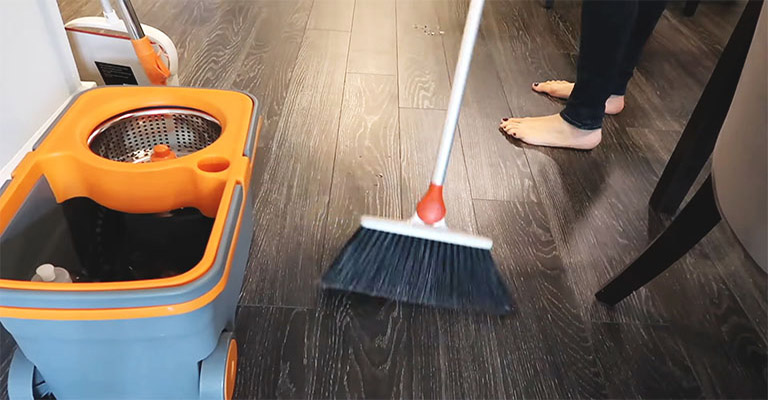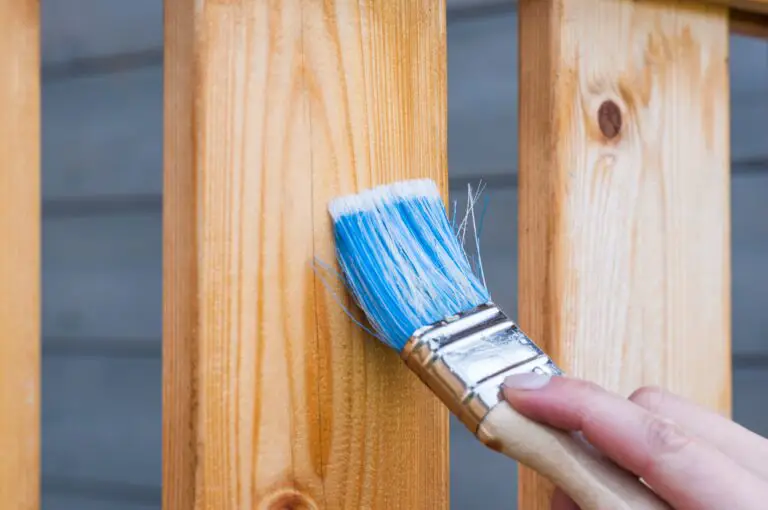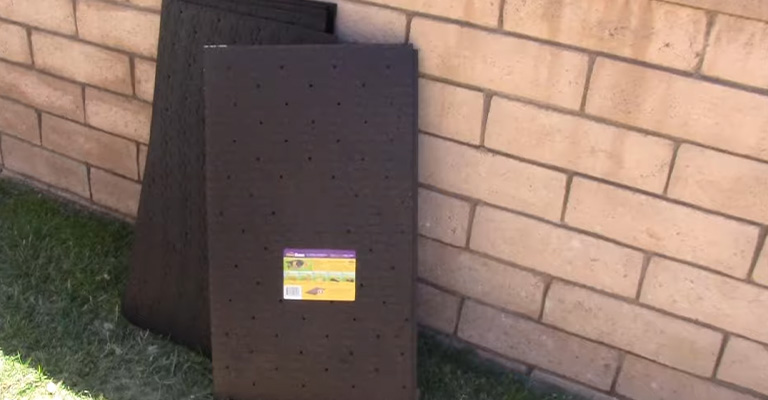The Essential Guide to Making Your Home More Accessible
Do you struggle with limited mobility, confidence, or balance? Are you in search of ways to make your home more accommodating? Accomplishing this goal is easier said than done, but today’s blog post will provide essential tips and tricks on how to improve the accessibility of your home through simple solutions. From making ergonomic improvements that suit different mobility levels to expanding access points for entryways; we’ll explore everything needed for a comfortable and accessible living environment. Let’s dive into the ultimate guide on how to make your beloved home as accessible and enjoyable as possible.
Assessing Accessibility Needs
Before making any alterations, it’s crucial to first assess the accessibility needs specific to your situation. Start by evaluating the daily routines and activities that are currently difficult to manage. Take into consideration any mobility aids that you or your loved ones use regularly, such as wheelchairs, walkers, or canes.
Take note of any areas in your home where these aids are difficult to maneuver or use effectively. You might need a lift elevator for stairs or wider doorways to accommodate wheelchairs. Identifying your needs will help you prioritize which areas of your home require the most attention for accessibility improvements.
Creating a Wheelchair-Friendly Entrance
Creating a wheelchair-friendly entrance is an essential step in enhancing home accessibility. Start by evaluating the path leading to your home’s entrance: it should be flat or gently sloping, free of any steps or uneven surfaces that may pose a challenge to wheelchair users. If your entrance has stairs, consider installing a ramp with handrails, ensuring it’s wide enough for easy maneuverability.
The ramp’s slope should not be too steep; a gradient of 1:20 is recommended for best comfort and safety. The entrance door should also be wide enough to accommodate a wheelchair easily, ideally at least 32 inches wide. Additionally, consider a keyless entry system or an automatic door opener for added convenience and independence. With these modifications, your home’s entrance can become more inviting and accessible to everyone.
Adapting Doorways and Hallways
Doorways and hallways are integral parts of the home that are often overlooked when it comes to accessibility. Ensuring easy maneuverability through these spaces can make a significant difference in daily life. For doorways, the standard width for wheelchair access is 32 inches. If your existing doorways are too narrow, it may be necessary to install expandable door hinges or consider doorway expansion.
Hallways should ideally be 36 inches wide to accommodate a wheelchair and provide comfortable navigation space. Remove any potential obstacles such as furniture or decorative items that may hinder movement. Pay attention to flooring as well – a smooth, non-slip surface is the safest option for wheelchairs and individuals with mobility issues. Adding sufficient lighting can also enhance visibility and safety in these areas.
Elevating Safety
Safety is paramount when making home accessibility modifications. One area that requires special attention is the bathroom, often considered one of the most hazardous places in the home due to the risk of falls. Start by installing grab bars around the toilet and in the shower or tub. Non-slip mats in the shower or tub, as well as on the floor, can help prevent slips. A shower chair or bench can also be beneficial, while a raised toilet seat can assist those with limited mobility.
Consider installing a walk-in shower if possible, as it eliminates the need to step over a tub edge. Another critical aspect is lighting – ensure it’s bright and accessible, even for someone who may be seated. In the kitchen, lower countertops and move regularly used items to lower shelves to reduce the need for reaching or climbing. Also, consider the installation of lever-style door handles and faucets that are easier to use than traditional knob styles, especially for individuals with limited hand strength or dexterity.
Finally, ensure your home is equipped with smoke detectors and carbon monoxide alarms that are in working order. Emergency exits should be easily accessible, and all pathways to these exits should be kept clear.
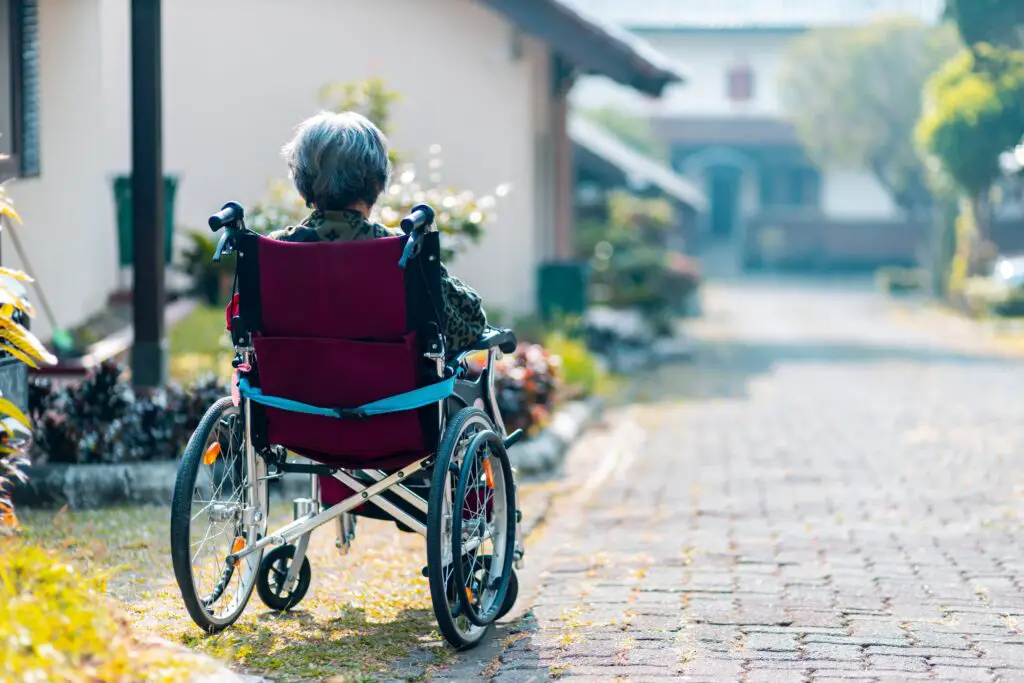
Designing an Accessible Bathroom
Designing an accessible bathroom involves careful planning and thoughtful consideration of the user’s needs. Start with the shower area: instead of a traditional bathtub, opt for a barrier-free shower that allows easy wheelchair access. Incorporate a shower seat and adjustable handheld showerhead for added convenience. Install grab bars inside the shower and next to the toilet for enhanced safety.
The layout of the bathroom should provide adequate turning space for a wheelchair, ideally a 60-inch diameter clear space. When it comes to the toilet, consider that height-raised models can be easier for individuals with mobility issues. Nearby, install a roll-under sink that allows a wheelchair to fit comfortably beneath it, and ensure the faucet controls are easily reachable and operable with one hand.
In conclusion, making your home more accessible involves careful assessment and planning to accommodate specific needs. By implementing simple solutions such as wider doorways, ramps, and grab bars, you can significantly improve the accessibility of your home. With these modifications in place, individuals with limited mobility can enjoy a safer and more comfortable living environment, promoting independence and confidence.

