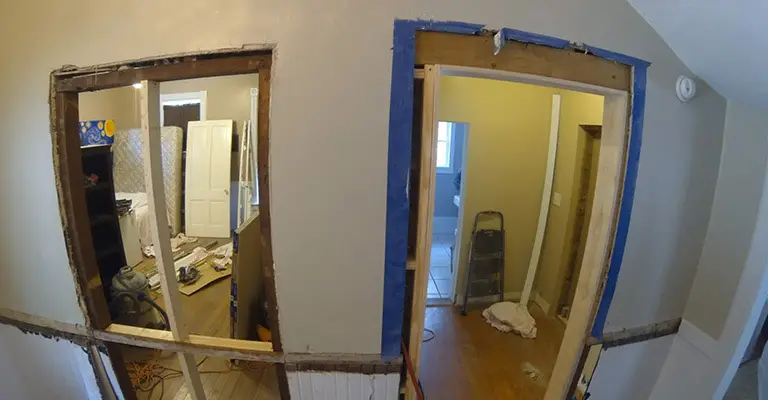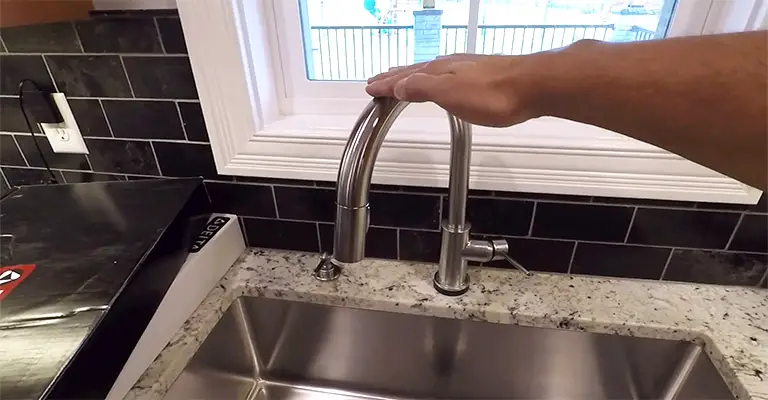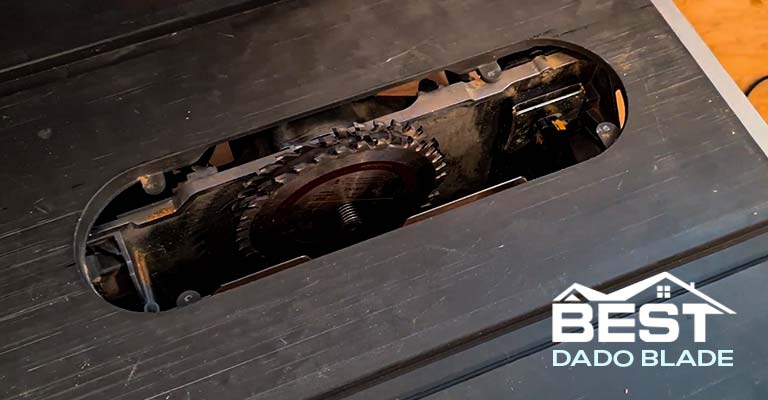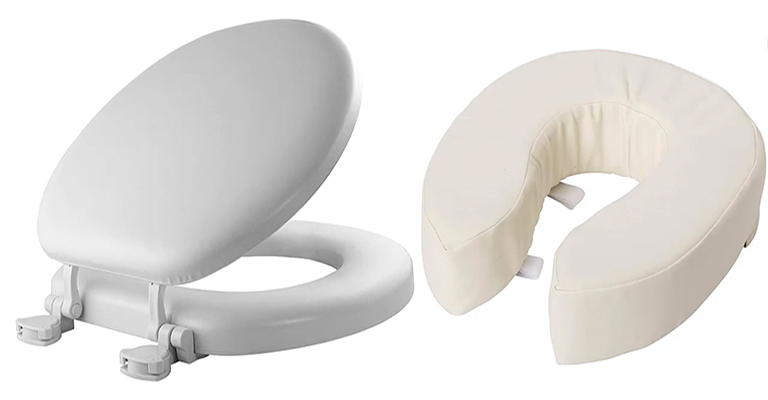How Do You Put A Door In A Load Bearing Wall?
Load-bearing walls are structural walls that bear the weight of the building, so it would be unsafe to put any type of opening in these types of walls. But that doesn’t mean you cannot put one.
However, this is a dangerous project and should be done by a professional. Furthermore, this project is challenging because there is the risk of collapsing the entire structure if a load-bearing wall is destroyed accidentally. Nevertheless, the project is quite straightforward if you know where to cut into the wall.
Is It Possible To Put A Door In A Load-Bearing Wall?
It is absolutely fine to have doors on load-bearing walls. It’s just a matter of knowing exactly what you’re doing and what the risks might be before you begin. Of course, you can always hire a contractor if you’re unsure.
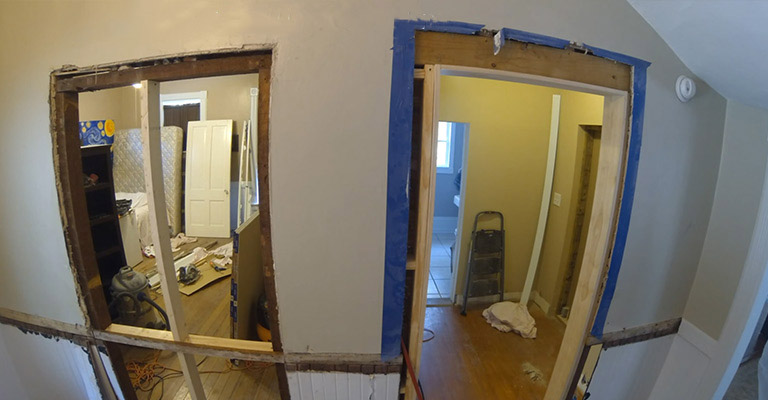
Before you cut into the wall, you need to check a few things. The part of the wall that you plan on adding the door to needs to be cleared of whatever is behind it. The way may be blocked by pipes, wiring, plumbing, or structure stabilizing fixtures.
You must know where these can be rerouted if they can be rerouted. For example, if you want to add a door, you must know the exact dimensions in order to reroute everything correctly.
The structural integrity of a house can be compromised if a door is improperly installed on a load-bearing wall. For this reason, it is so important to take accurate measurements and inspect the fixtures in the house before you begin.
How Much Does It Cost To Put A Door In A Load-Bearing Wall?
A variety of factors influence the cost, including the size of the wall, the rerouting of utilities, and the need for extra support.
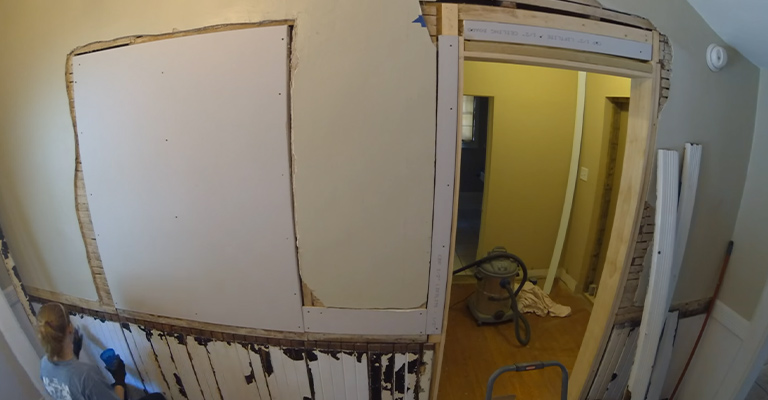
A single-story house may cost $4,000 to $10,000 to remove a load-bearing wall, while a multi-story house may cost $9,000 to $15,000.
Step By Step Guide On Inserting A Door In A Load Bearing Wall
Door installations on load-bearing walls require a number of steps. Let’s take a look at the steps first. By doing this, you will be able to determine if it is worth undertaking.
Step 1
Load-bearing walls play an integral role in the stability of your structure, so you must limit mistakes and prepare properly. To begin, it is important to understand where all the wiring, plumbing, and other fixtures are situated throughout the wall.
Consider rerouting or relocating fixtures as necessary to accommodate the addition. Inside and outside of the door or window you will be cutting, you must know how big it will be in order to make an accurate cut.
As a guideline, “approximate” implies approximately two to three inches extra all around the desired area. Place sheeting over your marked area.
Step 2
A professional must be consulted before any cutting is done. It is necessary to shift the transmitted load down to the floor when opening a load-bearing wall. Experts are the only ones who can tell you how much pressure can be allowed.
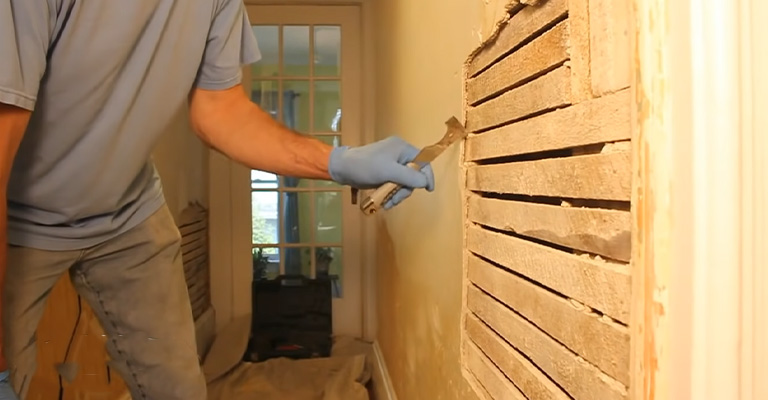
Check the blueprints, inspect yourself, or call an expert to help you with the type of lumber used on the load-bearing wall. It is important to avoid problems when working with a structure-supporting wall when misreading the lumber type.
Step 3
The starting point is to pierce through the sheathing with the tip of your saw blade. Then, use a stud as part of the framing to save time, thereby eliminating the need for one whole wall side to be framed.
The rough starting point opening can then be placed strategically between any wall studs. Transfer the cut marks inside the remaining opening with a framing square and a pencil, and then continue cutting.
Make any necessary adjustments to other walls before you make the final cuts, such as adding temporary support beams. As soon as you have completed this task, drill holes around the opening at each corner. Marks on the other side of the wall will assist you in guiding your drill marks. At this point, it’s safe to drill holes.
Once you have finished cutting, you can either use a hand saw or a miter saw. Wires that get in the way will need to be clamped to rerouted away from the work site if they are in the way.
Step 4
It is now time to frame and install the door after making any and all necessary changes to the opening. Before adding a door jamb, check the floor level before installing the door. It will be necessary to adjust a door jamb so that it is completely parallel to the floor if the ground is uneven.
The jamb pieces should be nailed in place with finishing nails, and the holes should be filled with wood putty. As soon as the threshold is trimmed to length, screw it in place and run a bead of silicone caulk along the edges to seal it.
For support and plumbing the jamb, place three wedge shims per side on each side of the door. Before securing the hinges to the frame, note if any changes need to be made. Make final adjustments as needed once the door or window has been tested for functionality.
Hiring A Contractor Vs. DIY
If you are considering removing a wall, consult with a structural engineer to ensure that it will not result in structural damage to your home.
Make sure the contractor pulls the right permits and performs the work to the highest standard instead of a handyman. Alternatively, you can do it yourself. The following is a quick comparison of the two.
Choosing A Contractor For Wall Removal
Various experts are required for wall removal projects, including structural engineers, architects, remodeling contractors, plumbers, and electricians. Contractors who remove load-bearing walls can offer ideas for your design vision after evaluating your project.
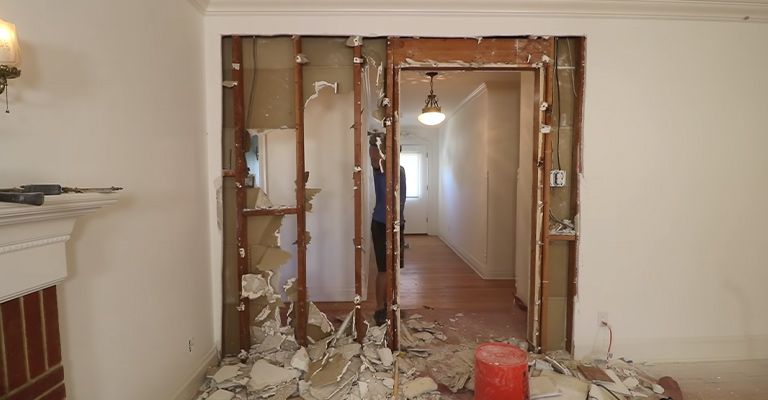
You don’t have to find and manage individual contractors for each service if you hire a general contractor to coordinate the entire project. For example, a contractor needs to inspect your wall in person to determine if it is a load bearing and give you an accurate estimate.
Keep in mind, you might need remodeling permit in some cases!
DIY Wall Removal
For labor and materials, DIY wall removal costs between $100 and $500 for a non-load-bearing wall. For a load-bearing wall, the cost will be double, if not more. Before using a sledgehammer or pneumatic hammer, check the walls first for electrical, HVAC, and plumbing service lines.
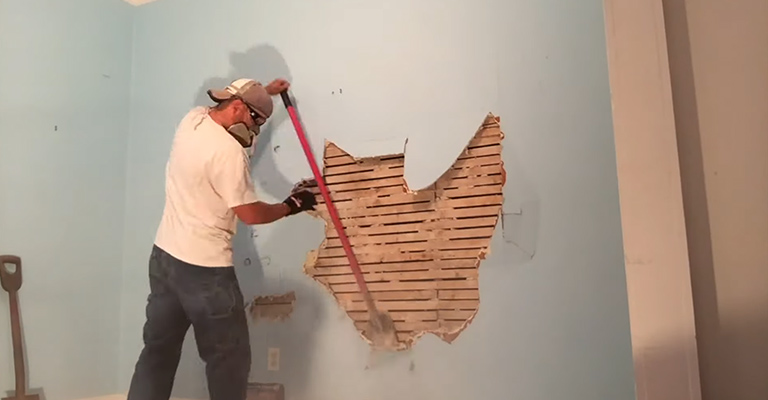
There are no savings from DIY wall removal when it comes to materials, inspections, and rerouting plumbing and electrical lines. However, preparation, demolition, and refinishing work can be done by yourself, saving you money.
Make sure you know what local laws require you to get a structural engineer’s approval or other building inspections before you begin. You should never attempt to remove a load-bearing wall on your own. It is necessary to hire a certified structural engineer and contractor to remove load-bearing walls for your safety.
What To Consider Before Installing A Door On A Load-Bearing Wall
A load-bearing wall’s weight should be considered when adding a door to it. As a result, you will be able to determine how much support will be removed and whether or not you will need to add extra support after the door has been installed. The consequences of disregarding this and just chucking the door anywhere are disastrous.
It is possible that your building will collapse due to a lack of support in the walls. Additionally, the fixtures should be taken into account when adding a door to a load-bearing wall. It is possible that there are live wires or hot pipes behind the walls.
You must reroute all of these before adding the door, as they are a threat to your safety. In addition, it is more likely that fires or gas leaks will occur if these are not properly rerouted. Remember these important factors, and you should be able to build a load-bearing wall that is completely safe.
Is It Difficult To Build A Door Into A Load-Bearing Wall?
Load-bearing walls support your home in a different way than other walls, making them more difficult to add a door to. The wiring and plumbing in your home may need to be rerouted. Although this adds to the costs and difficulties of the project, it does not make it impossible to complete.
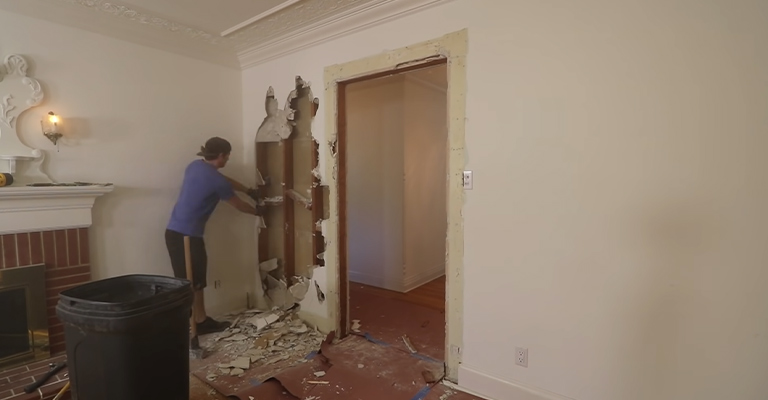
There will be some cases that are easier than others. For example, adding a small single doorway is easier when a wall is large and well-supported. The house structure can be rebalanced, and fixtures can be moved around with less effort.
It will be more difficult to build walls that support a heavy load without a lot of foundational support. In addition, beams will be needed to strengthen the load-bearing wall.
To keep the house balanced and supported, extra support like this needs to be installed precisely. For example, there can be serious problems if you don’t add beams to a load-bearing wall when adding a door.
The Bottom Line
It is time-consuming and tedious to frame an opening in a load-bearing wall, but the job can be done with proper preparation. However, when inexperience could cause property damage, it is recommended to consult a structural engineer or building professional.
In spite of this, a less experienced handyman can successfully complete this type of framing project by following the instructions of a building professional and properly researching the procedures.

